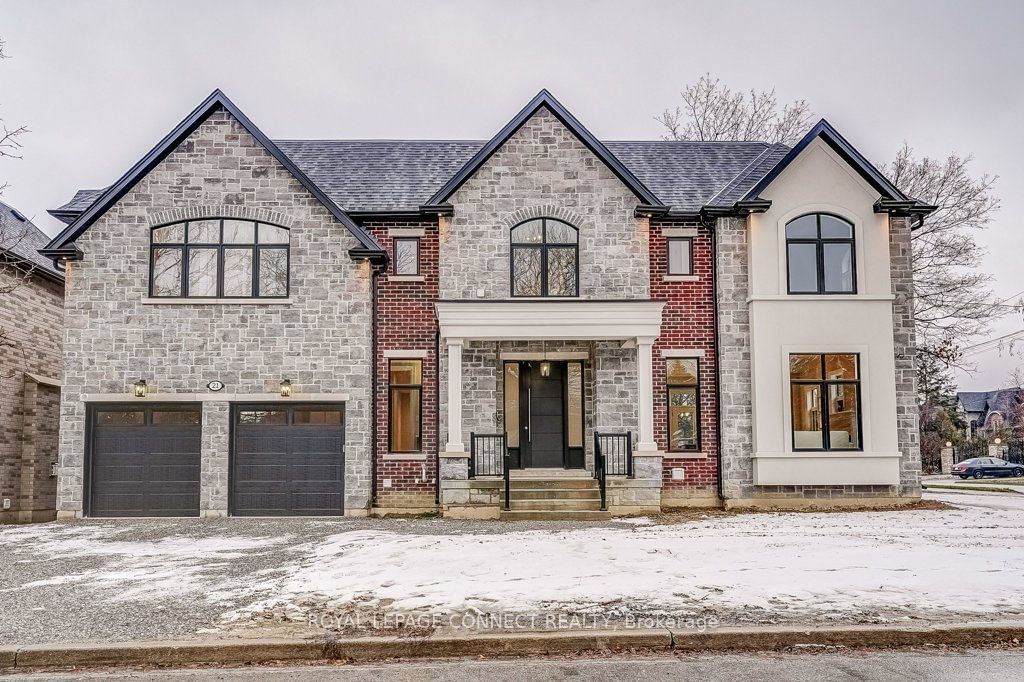$2,799,900
$*,***,***
4+2-Bed
5-Bath
Listed on 4/24/24
Listed by ROYAL LEPAGE CONNECT REALTY
Be the first to live in this brand new custom home built by Highglen Homes -over 35 years in the business! This Home comes with a 7 year Tarion warranty from a provincially registered builder. Buy with confidence! Featuring 3,175 sq.ft. of above grade living space & 1,384 sq.ft. (approx) of finished basement built with quality craftmanship. 21 Esposito sits on a corner property on a quiet cul-de-sac & boasts lots of windows & natural light. Entertain with an open concept design that includes a gas fireplace & an upgraded chefs kitchen. The details in this home show the experience of the builder: upgraded lighting package, custom built-in storage, solid wood 8' & 7' doors on the main & 2nd floors, upgraded Italian door hardware & 2nd floor laundry for convenience. Main floor 10'ceilings & 2nd floor 9'ceilings (approx dominant height). The basement two bedroom nanny suite includes a private entrance. Wide plank engineered hardwood spans all floors.
All Elfs, S/S Appliances: B/I dw, B/I fridge, B/I microwave, B/I wall oven, B/I gas cooktop. W/D, Garage opener, Central Vac, Paved driveway. To be landscaped w/grass & graded to city approval. Buyer to verify all measurements.
To view this property's sale price history please sign in or register
| List Date | List Price | Last Status | Sold Date | Sold Price | Days on Market |
|---|---|---|---|---|---|
| XXX | XXX | XXX | XXX | XXX | XXX |
W8266194
Detached, 2-Storey
9+3
4+2
5
2
Attached
6
New
Central Air
Fin W/O, Sep Entrance
N
Brick, Stone
Forced Air
Y
$0.00 (2024)
73.35x72.99 (Feet) - irregular , as per survey
